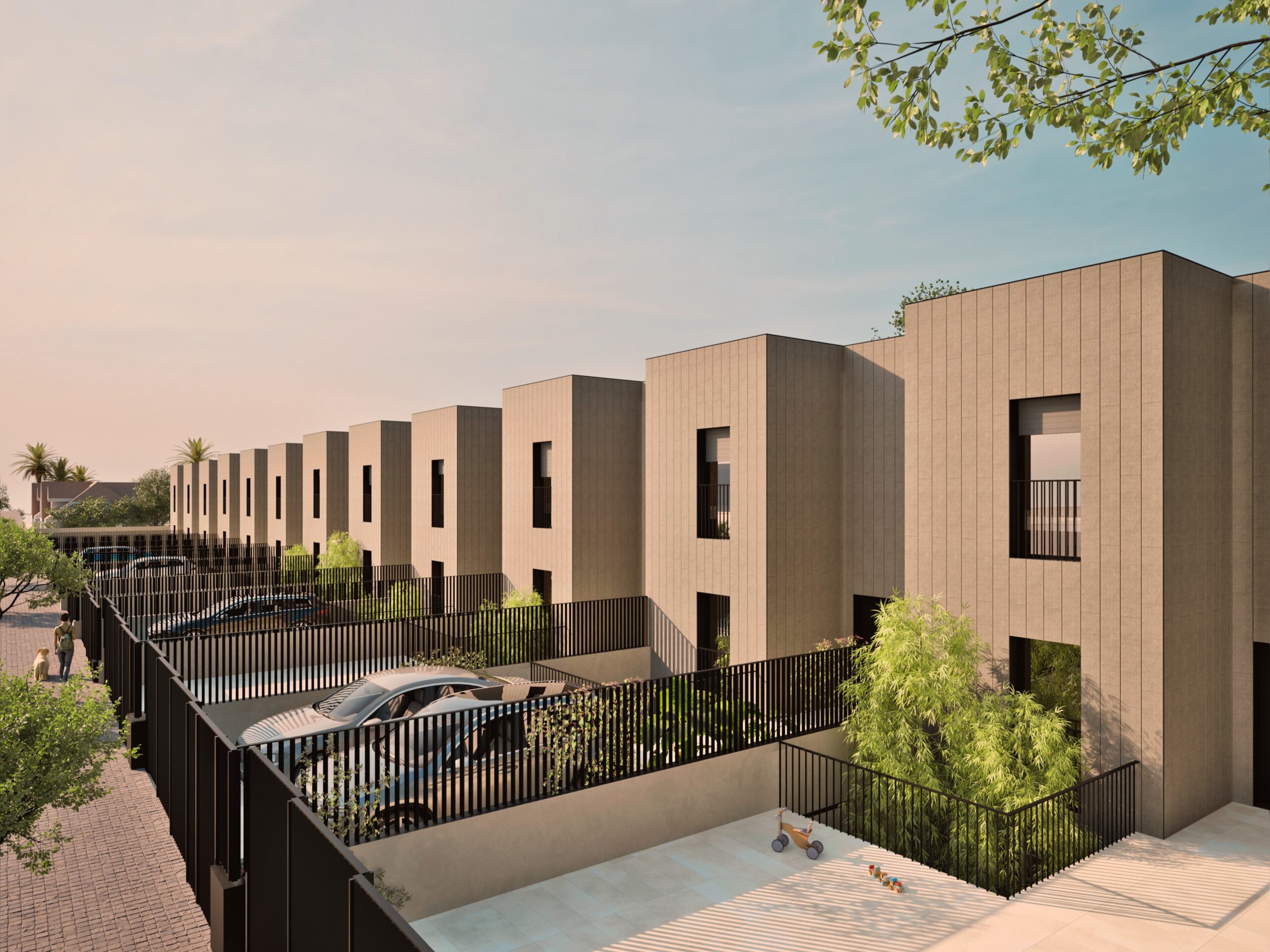
Real usable interior area 144,53 sq.m.
Built area on the dwelling 173,92 sq.m.
Exterior area terraces 102,57 sq.m.
Garden area 290 sq.m.
Pool 18 sq.m.
Total build area: 276,49 sq.m.
Plot area: 410 sq.m.
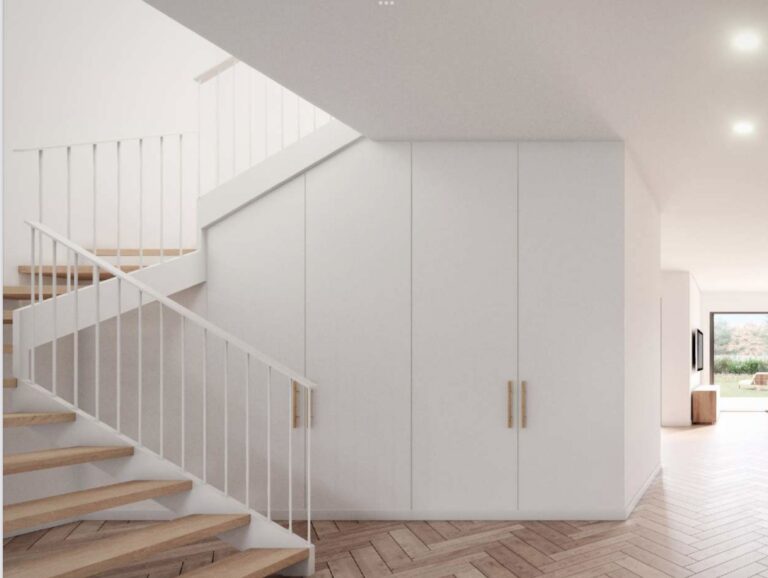
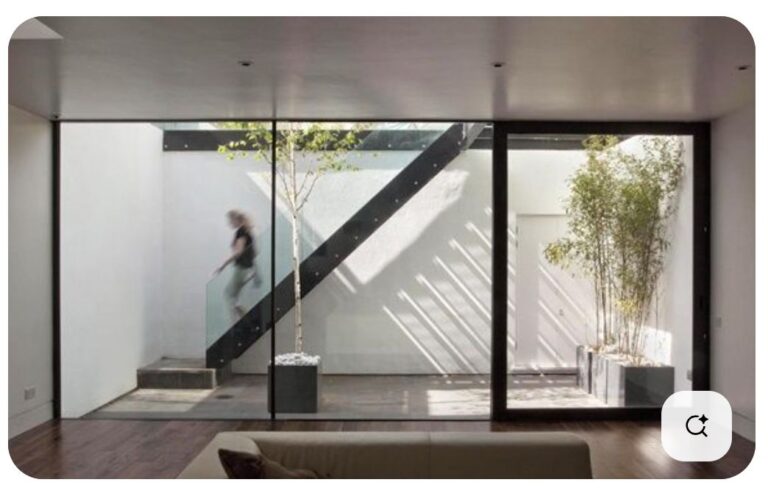
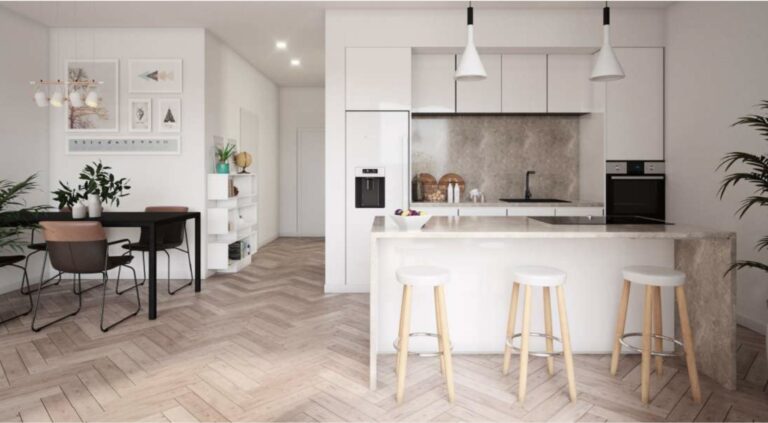
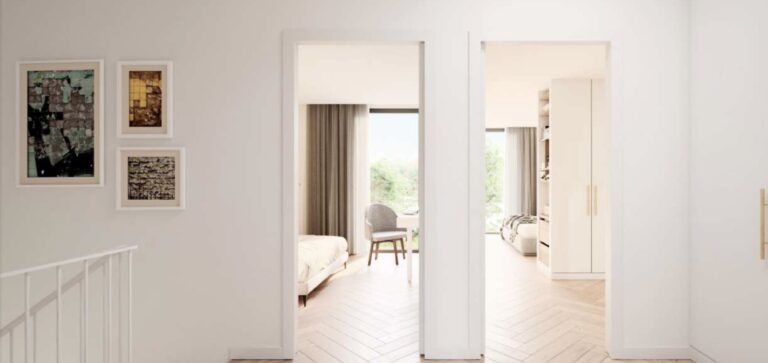
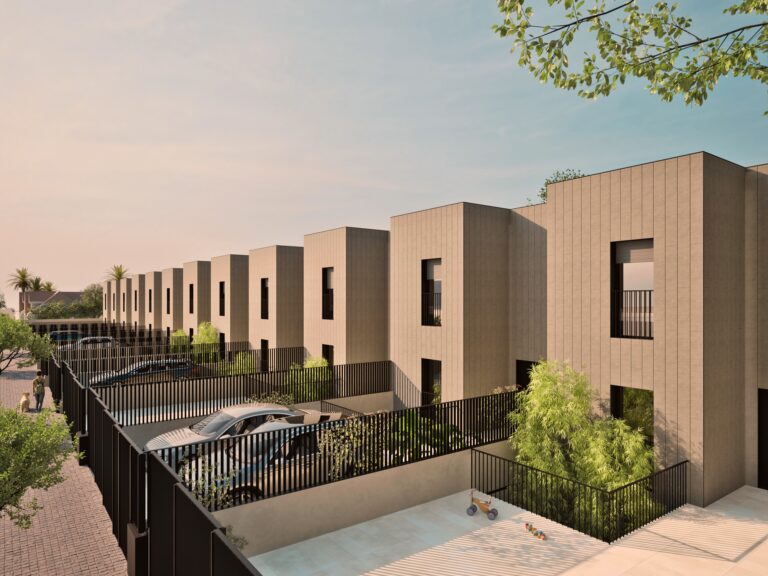
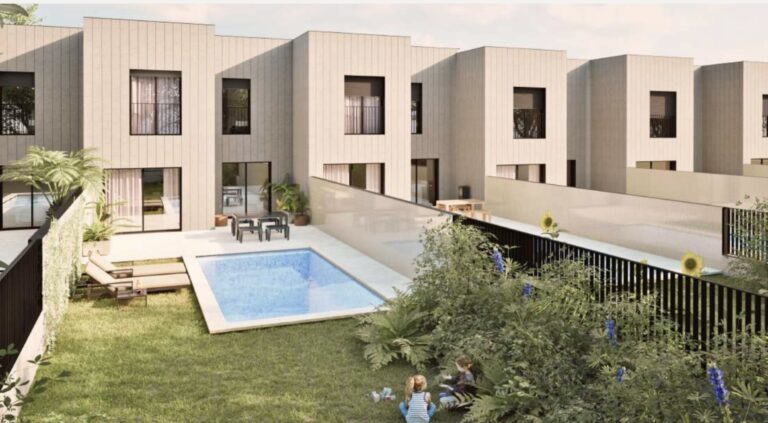
This contemporary two-story residence combines exceptional comfort, premium craftsmanship, and thoughtful design to deliver a home tailored for modern living.
Ground Floor:
A bright and airy living room with a fully equipped kitchenette, a double bedroom, and a full bathroom offer comfort and convenience on the main level.
First Floor:
Three double bedrooms—two at 11.5 m² and one spacious 16 m² master suite.
The master bedroom includes a private en-suite bathroom.
The two remaining bedrooms share a well-appointed hallway bathroom.
Total:
4 bedrooms
3 full bathrooms
Spacious terrace, landscaped garden, and 2 private parking spaces in the front driveway
30 m² residential basement available, which can include:
A bathroom
A walk-in closet
A kitchenette
Connectivity to the main staircase or a separate front entrance
Pre-installed infrastructure for:
A swimming pool
A home elevator (from the basement to the first floor)
Photovoltaic solar panels
Electric vehicle charging station
Central air conditioning throughout the home
Electric blinds in the bedrooms
Double-standard wall insulation and soundproofing, exceeding traditional construction norms by 100%
Dust-proof, double-glazed windows designed with a sleek, modern aesthetic—free from unnecessary elements or visual clutter
This home is built to maximize privacy, natural light, and energy efficiency, while offering premium comfort. With its versatile layout, modern finishes, and extensive optional upgrades, it is perfectly suited for families, professionals, or anyone seeking a home that aligns with a high standard of living and long-term value.
The house is priced at €580,000 + 10% VAT.
Basement €50,000
Pool €20,000
Elevator €10,000
Other features are negotiable.
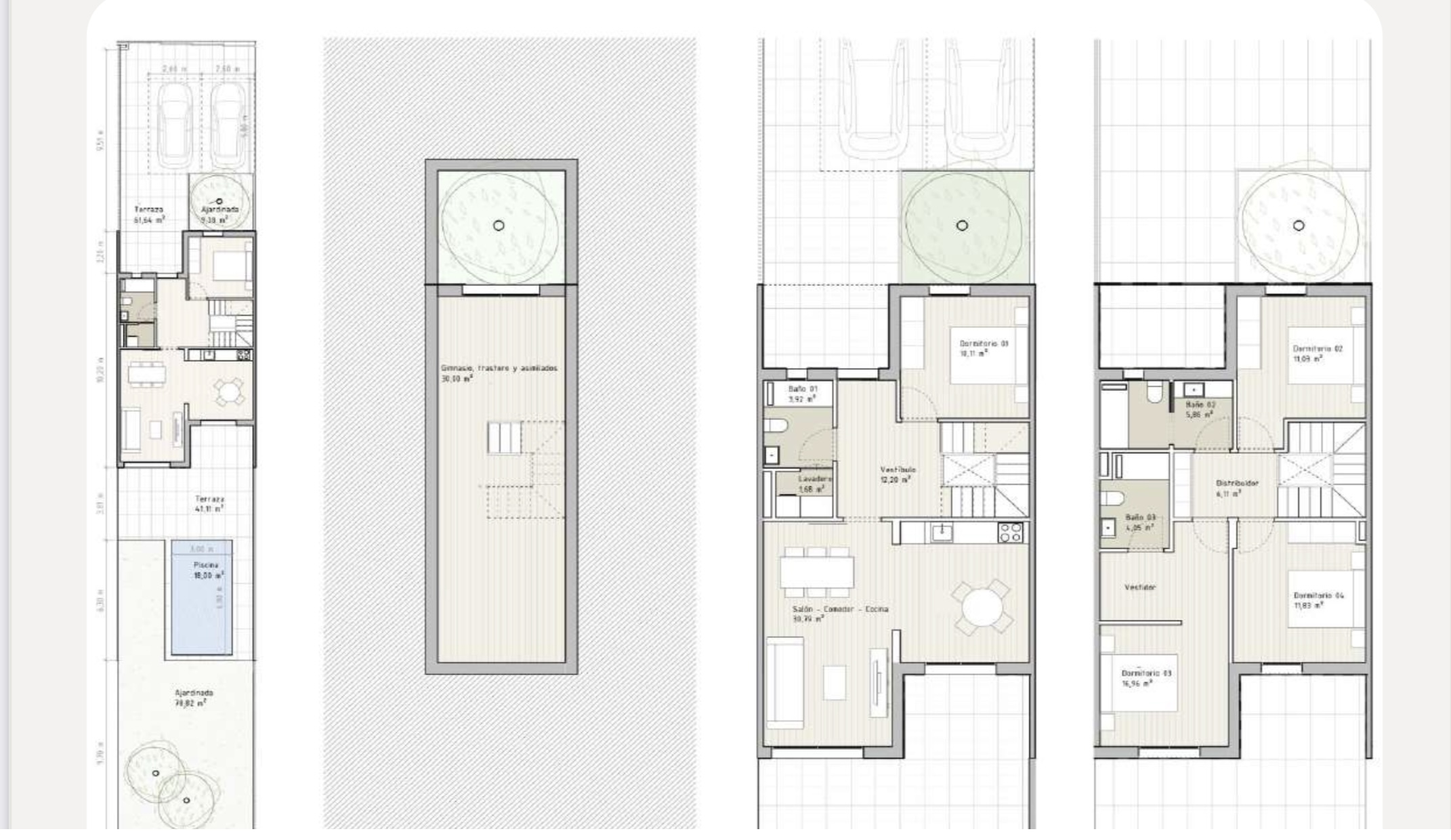
The location in Campolivar, just 10 minutes from the tram and with a bus stop nearby, provides easy access to the center of Valencia and other parts of the city.
Valencia’s beach is a 20-minute drive away, and the tram also offers direct access.
The city center is close to a multitude of restaurants and a cinema.
Accessible shops and all the amenities you’d expect, combined with the privacy of a suburban apartment, make this a unique combination.
Proximity to both public and private schools, a prestigious neighborhood, and an attractive neighborhood are just what you’d expect.
Don’t delay, there’s only one house like this left in our offer.